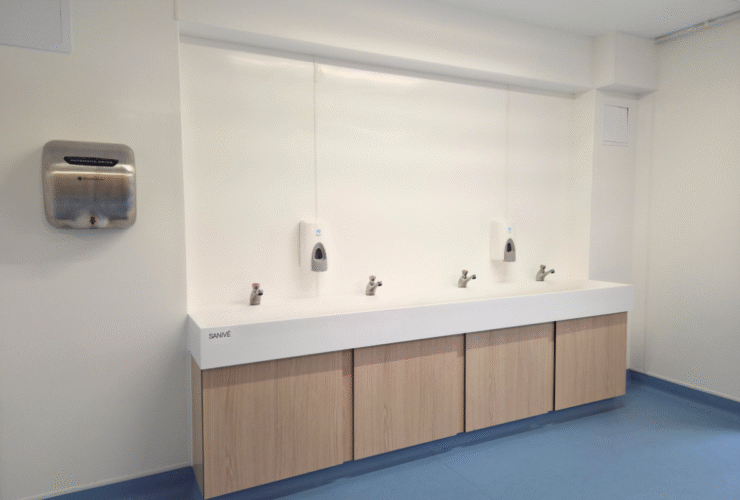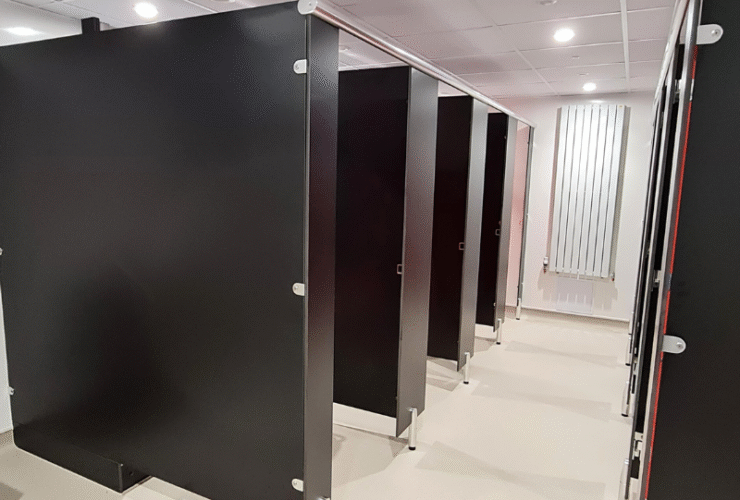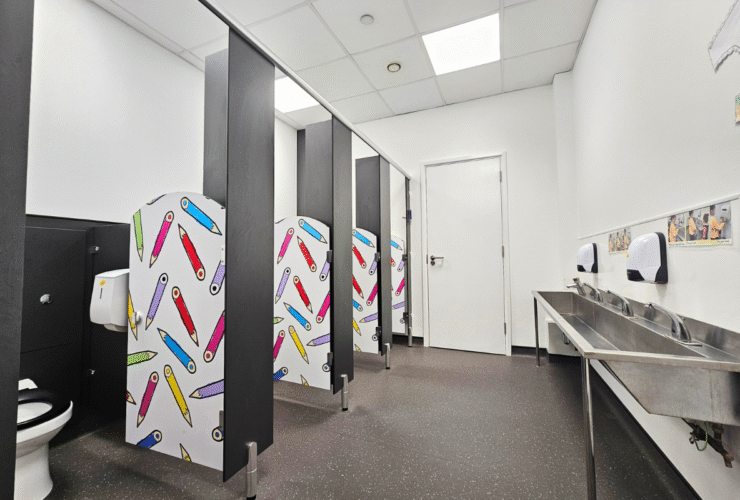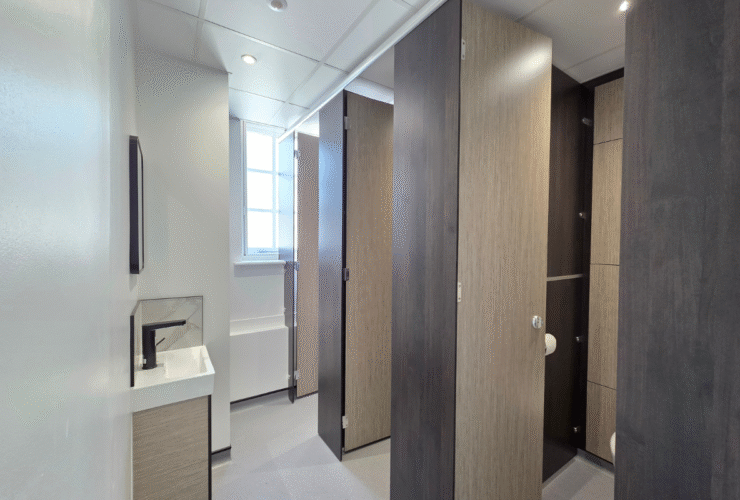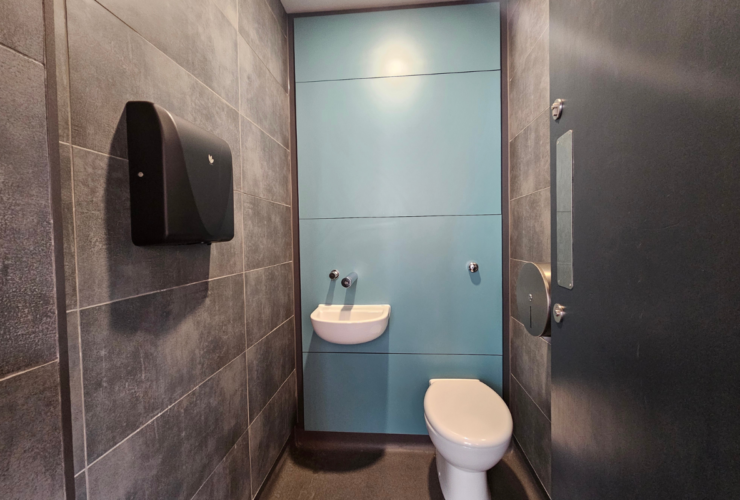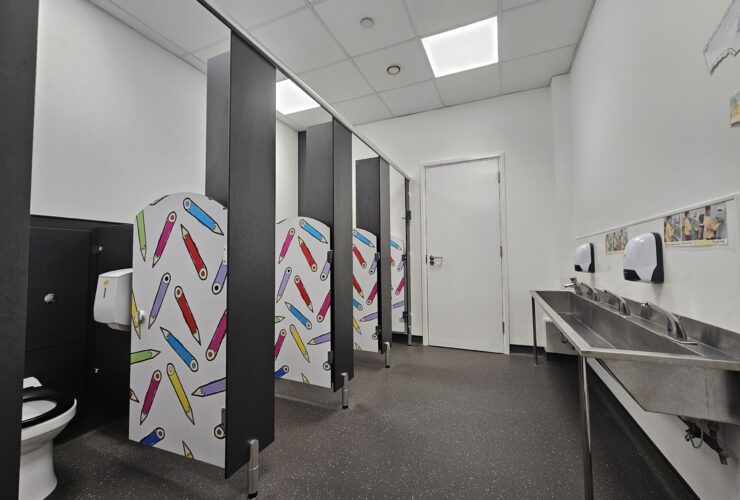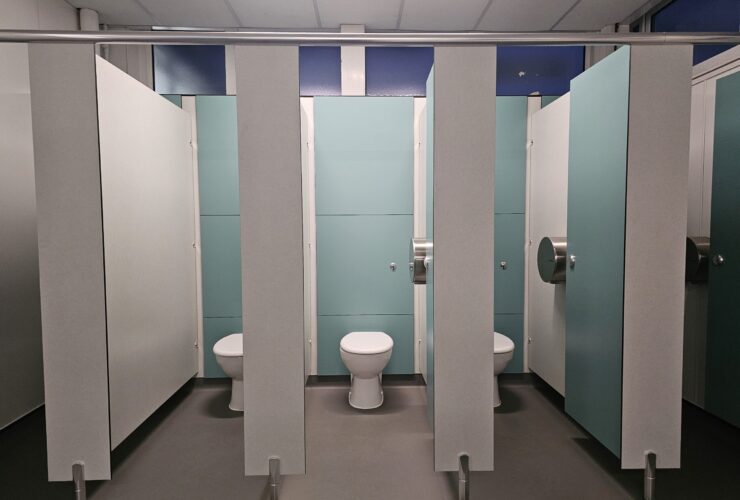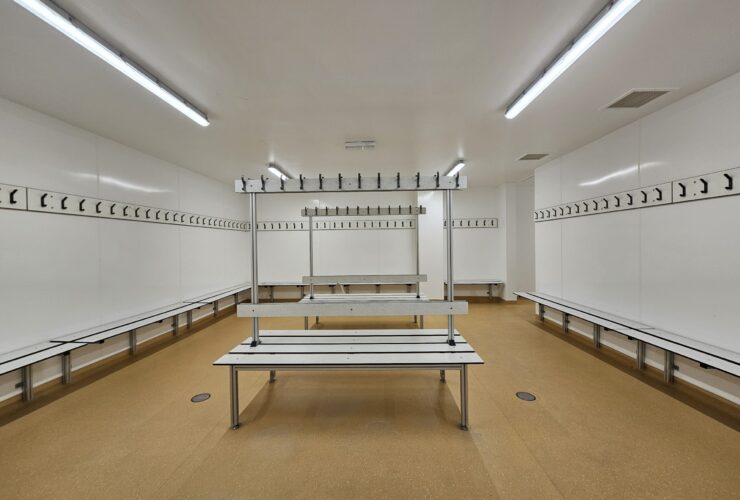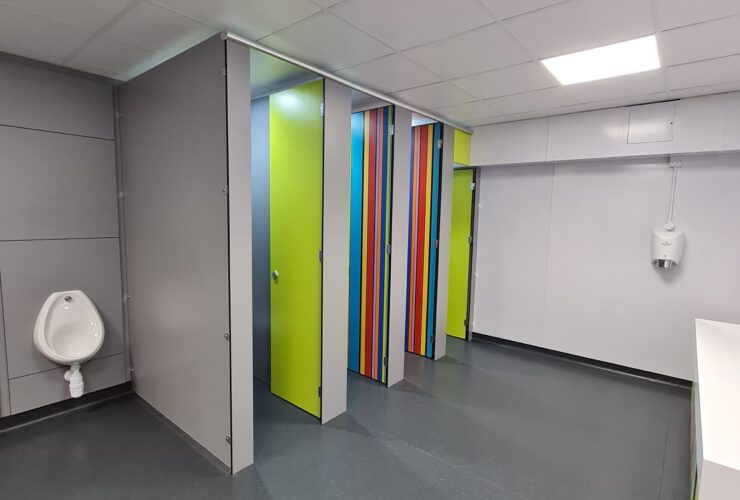The Skinners’ School Washrooms
The Skinners’ School asked our team at Interfix to help in the proposed design of the new main boys toilets.
We worked on the project with the architect of the school, and developed the final plans together.
One of the main factors to be changed was the water saving services; a new system was developed and implemented in the design. We also installed a full extraction system in the facilities.
The hot water supply was also upgraded in order to fully support the new systems, and further aid the usability and overall success of the project.

PROJECT DETAILS
Location
Tunbridge Wells TN4
Aspects Covered
Solid Grade Laminate Velocity Cubicles, Solid Grade Laminate Duct Systems, Vanity Unit, Suspended Ceiling, PIR Activated Lighting, Floor Tiling, Dyson Handryers, Decoration and Sanitaryware
Testimonial
“Not the cheapest tender received, but you get what you pay for and 2-3 years after completion of the works we are still very pleased with the look and quality of the installations.”








