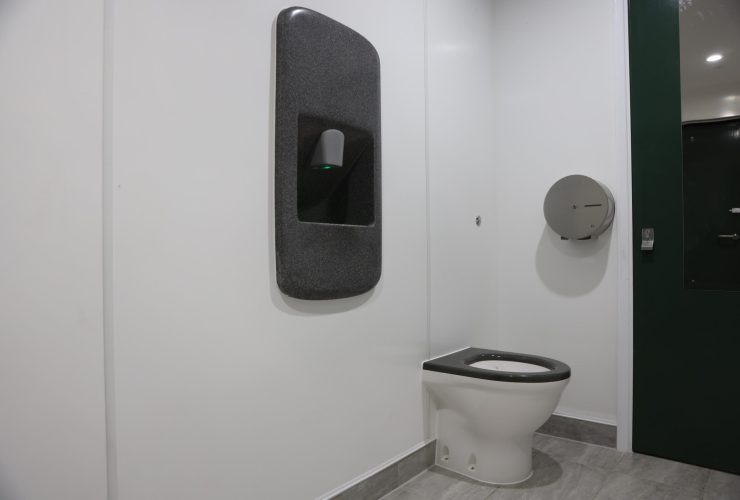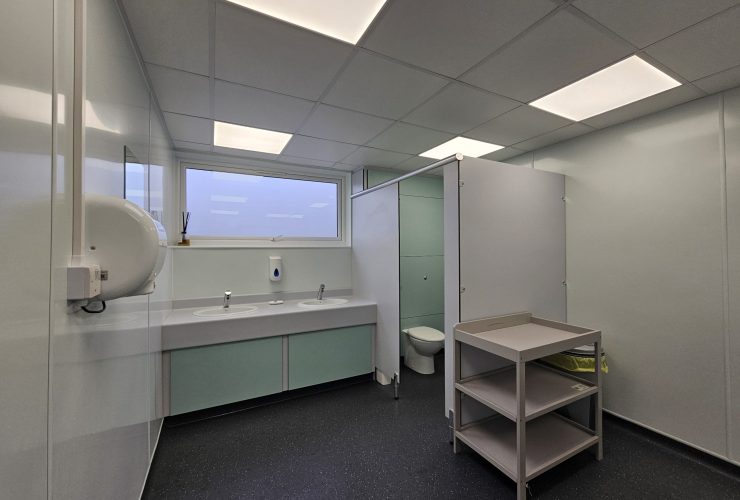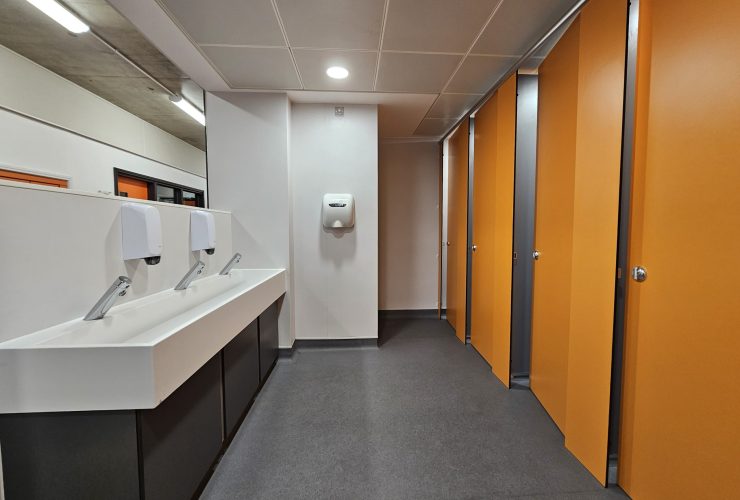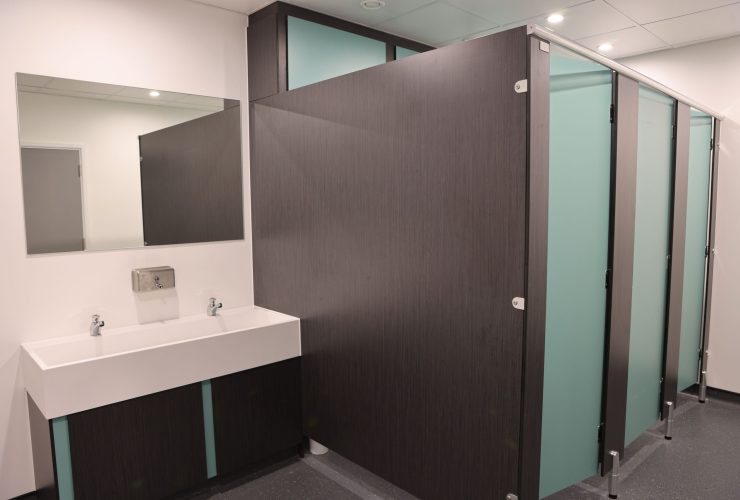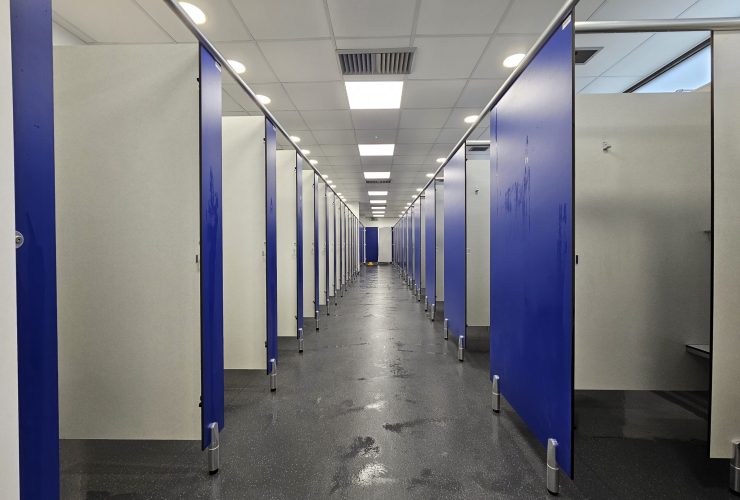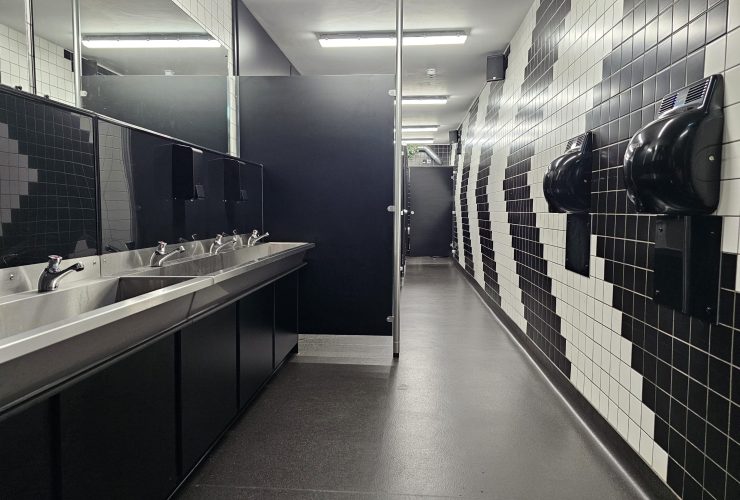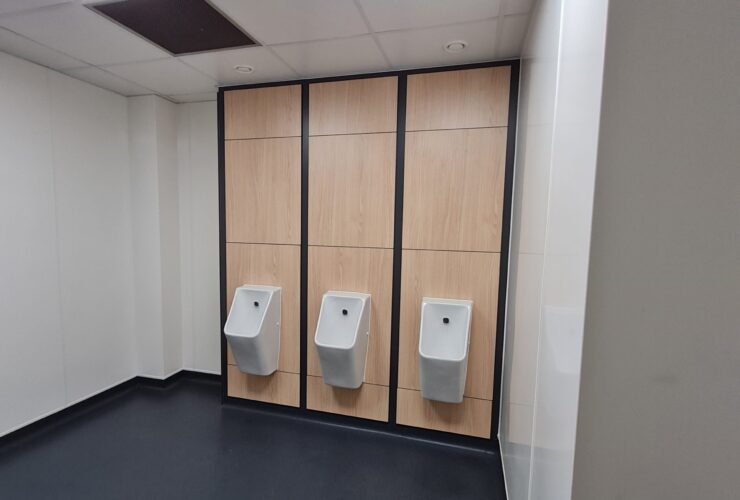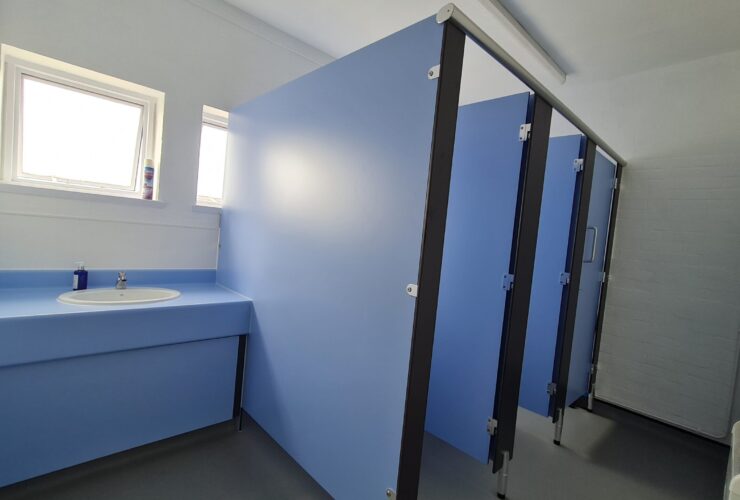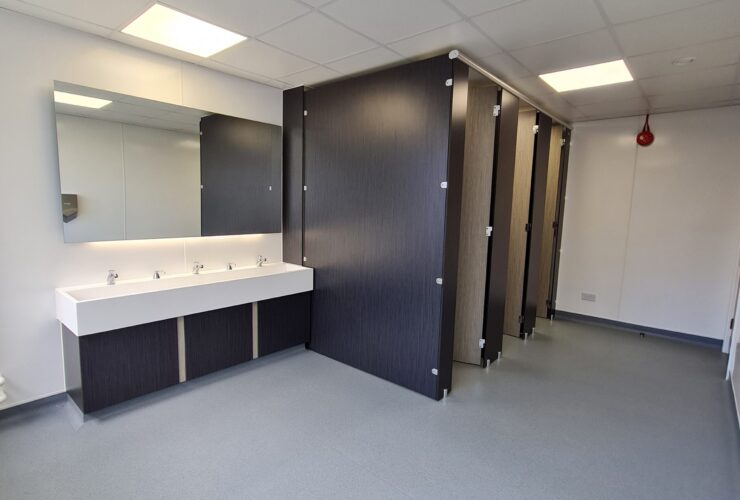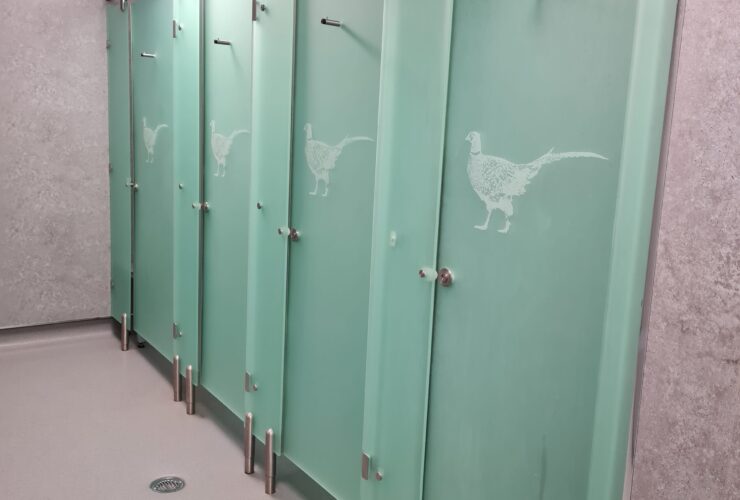Washrooms at The Oracle Shopping Centre
Interfix supplied a complex design and fit-out to transform a ‘family room’ washroom and improve the shopping experience for parents and children.
The sanitary area within the family room at the Oracle Shopping Centre in Reading was in need of modernising in order to create a clean, comfortable and welcoming environment. As well as toilet facilities, the 44m2 room required upgraded feeding areas and changing provisions.
For the refurbishment, Interfix organised all products and quantities and carried out the all-important installation, which proved particularly challenging as almost all of the project took place out-of-hours and incurred unexpected structural issues. These unforeseen aspects of the project required the skills and experience of Interfix’s on-site teams to redesign the room’s layout.
The fit-out, which took place during a 10-week period between August and November 2017, involved installing a new sliding glass entrance door and decorative ceiling; LED designer splash lighting; specialist hardwood wall panelling and sanitary ware. It also included a glass-roc vanity top with integrated waste chutes; wall graphics; an interactive play screen, and air conditioning, sprinkler and ventilation systems.
Despite encountering a number of challenges during the project, Interfix delivered a bright, modern family room replete with 21st century changing areas and toilet facilities to increase customer comfort and satisfaction during trips to the popular shopping centre.

PROJECT DETAILS
Location
Reading
Aspects covered:
Sliding glass entrance door, Decorative ceiling, Splash lighting, Hardwood wall panelling, Glass-roc vanity top, Wall graphics, Interactive play screen, Air conditioning, Sprinklers and Ventilation system.













