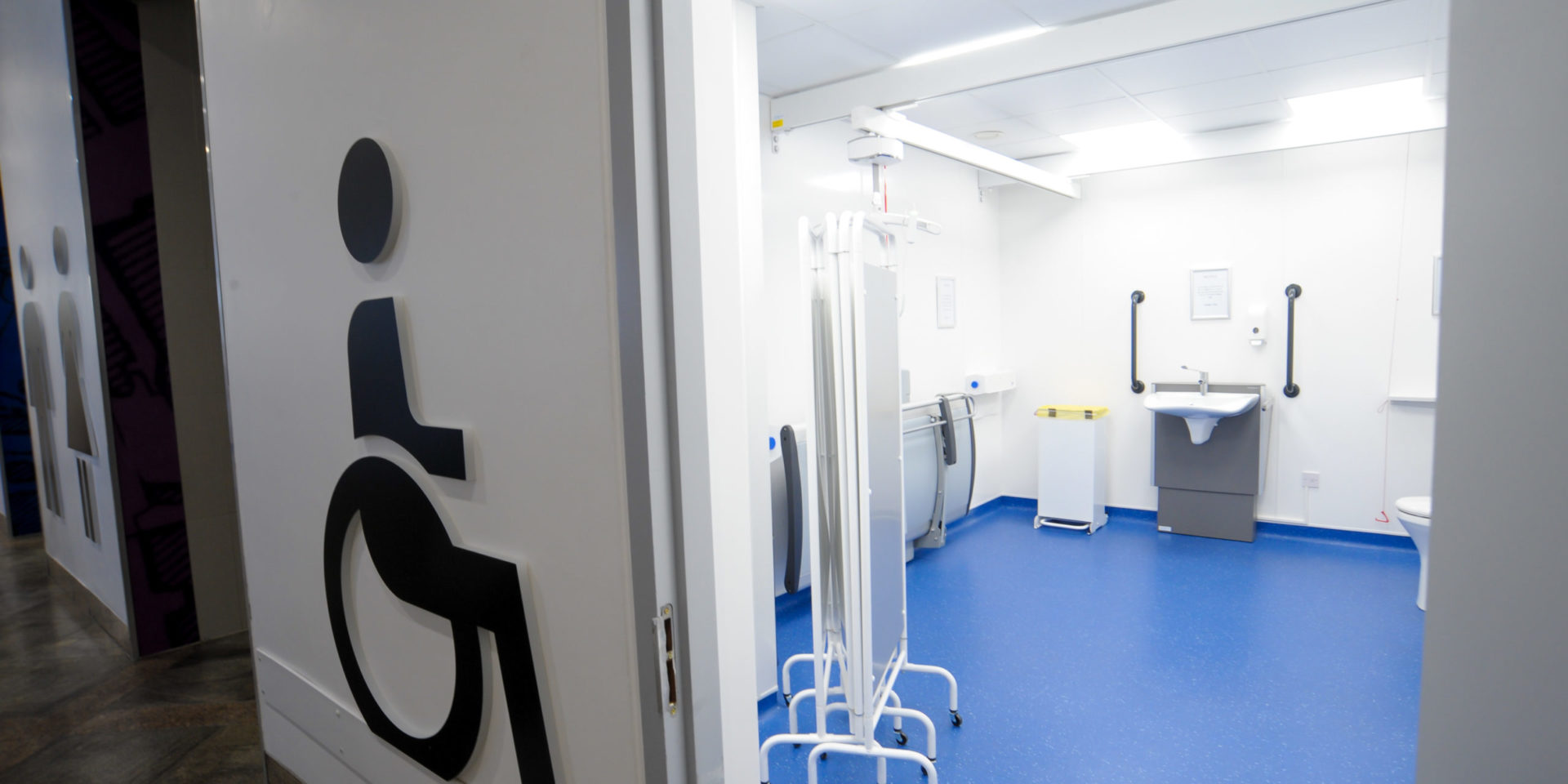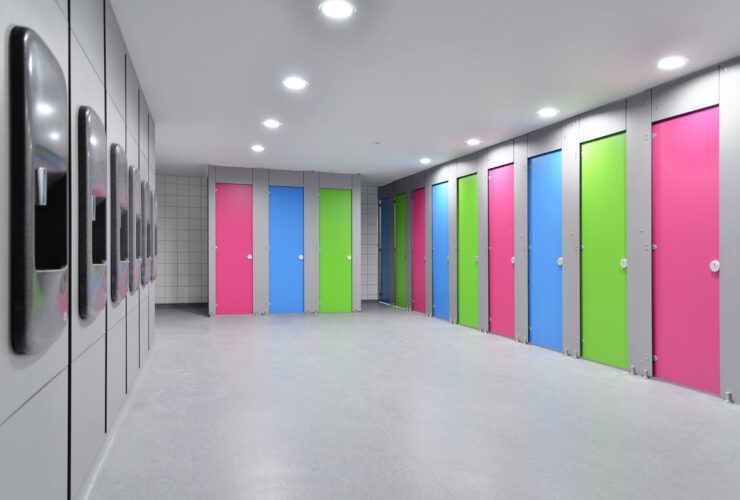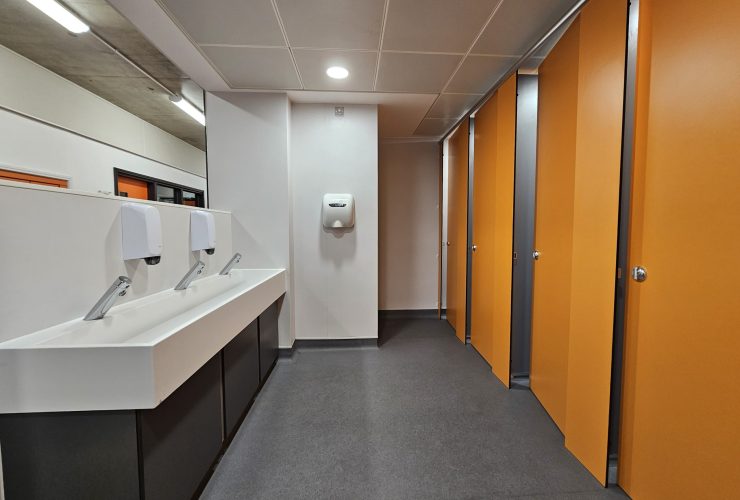Going to the toilet is a mundane part of daily life that many others take for granted, but for thousands of people with disabilities, it is an entirely different experience. This is why there are standard accessible water closets (aka disabled toilets) to address the special needs of people with disabilities.
Still, this is not enough.
There are those with profound and multiple learning disabilities who may be limited in their mobility and require specialised equipment as well as the support of one or two carers to be able to use the toilet.
Changing Places (CP) started as a campaign to help address the unique needs of people with neuromuscular conditions, muscular dystrophy, cerebral palsy, multiple sclerosis, spina bifida and motor neurone disease, among others. It also now refers to toilets that are designed and built specifically for them.
Established in the UK in 2005, CP is the product of joint efforts from various organisations including PAMIS, Muscular Dystrophy UK, Centre for Accessible Environments, and the Scottish Government. The consortium ensures access to information, including locations, operating hours and available equipment, on existing facilities.
Members also advocate for the provision of more CP toilets in strategic and public areas like lifestyle and leisure centres, hospitals, transport hubs and sporting venues.
It is important to note that CP toilets are different from a standard accessible water closet. Usually, the latter can be used independently by one person. A person in a wheelchair can use a standard accessible water closet but, in most cases, a maximum of only one carer will be able to assist inside. Those who use a powered wheelchair, or one fitted with additional leg and head support, will need the kind of space and specialist equipment provided in a CP toilet.
Before CP, many people with disabilities were put at risk and forced to endure unsafe, unhygienic and undignified means to use the toilet. Lack of access to proper and adequate sanitation facilities also hinders active participation in social events, further restricting their mobility.
Access to a CP toilet can be a life-changing experience for its users. It allows them to enjoy communal activities like socialise and travel with the same dignity and confidence like all other people, knowing that their sanitation needs will be met adequately.
WHAT ARE THE GUIDELINES FOR A PROPERLY CONSTRUCTED CP TOILET?
Each Changing Places toilet is a safe space that provides the right equipment, adequate space for up to three people, and a clean environment. To ensure this, builders, property developers and consultants must follow ideal dimensions set forth by the organisation and its experts, and in accordance with applicable local laws.
A basic CP toilet must be equipped with a changing bench that is adult-sized and height adjustable, a track hoist system, wash basin that is also ideally height-adjustable, toilet space that is centrally located with space on both sides for two carers, privacy screen, wide paper roll and large waste disposal bin. All these must be in a facility with adequate space for the disabled user and up to two carers.
Size
Based on British standards, the recommended dimensions of a CP toilet are at least 12 square meters with a ceiling height of 2.4 meters. In cases wherein this is not feasible due to building or space restrictions, it is best to consult with the organisation for advice on how to make sure the toilet qualifies as CP.
Layout
In constructing or retrofitting a CP toilet, key considerations should include enough space for manoeuvering around the room, position of equipment vis-à-vis the ceiling track hoist system and the position of mandatory items including waste bins, hand dryers and dispensers.
Other important factors to consider are direct access from door into a clear space, fixed and free-standing equipment, easy transfer using the hoist between changing bench, water closet and open space, peninsular water closet with enough space for one assistant on each side and privacy curtain or screen that shields the water closet.
Equipment
A CP toilet should have the standard features of an accessible toilet (e.g. emergency alarm) plus additional specialist equipment.
- Non-slip floor. This is vital to prevent accidents and injury especially during the course of transfers.
- Grab rails. A CP toilet should have wall-mounted vertical grab and drop-down support rails. These should be strong enough to support the weight of the disabled person. Both rails should be fixed to either side of the water closet to provide adequate support to users.
- Height-adjustable, adult-sized changing bench. A changing bench is a stable platform on which disabled persons can get changed on. In some cases, it can also be used for showering. The bench, which can be either free-standing or wall-mounted, must be at least 1800mm in length and 800mm in width. The height-adjustable feature is crucial for ease of transfer to and from a wheelchair and when using a hoist.
- Tracking hoist system. This can be mounted on the wall or a ceiling. This hoist should give the user easy access to the water closet, wash basin and changing bench. It should also allow for manoeuvering within the open space for transfers.
- Centrally placed water closet. The positioning should allow enough space for one carer on each side. It should be at least one meter away from the wall on both sides and the height of the seat should be 480mm.
- Wash basin. A standard wash basin will suffice but a height-adjustable model is most ideal. Otherwise, it should be 720-740mm from the floor. There should be clear knee space below the bowl.
- Privacy screen or curtain. It is important that this screen does not obstruct the space when retracted.
- Wide tear off paper roll. This will be used to cover the changing bench. It should be in a dispenser adjacent to the bench.
- Large waste bins. The size of the bin is specified so it can accommodate disposable pads.
- Shower and floor drain. This is actually not a requirement for a CP toilet but it is highly recommended for certain areas like sports and leisure centres or transport hubs.
Consulting with the organisation and with a certified construction professional will help ensure that the planned CP toilet is up to par with local regulations and the consortium’s guidelines.
It is essential to plan carefully, including a full risk assessment. Like any other sanitation facility, regular maintenance and inspection as well as information dissemination should be factored in so that the CP toilet can fulfil its purpose of supporting an often marginalised sector of the community.



