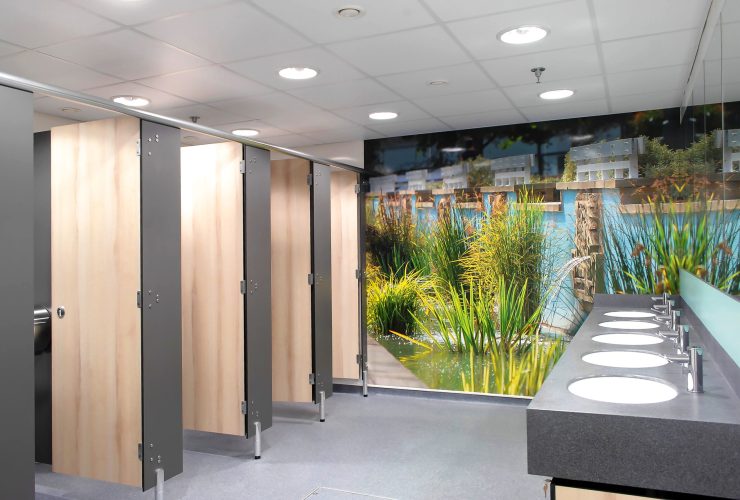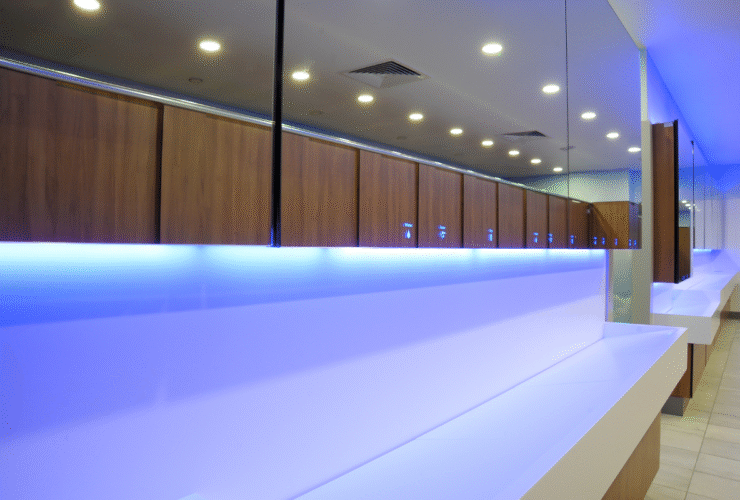Swimming is a well-loved leisure and sporting activity practically anywhere in the world.
In the UK, particularly, a recent study revealed that there has been an increase in women, older adults and people with disabilities who are “actively swimming.” The number of swimming adults aged 45 and above has increased to 30% in 2018 from 28.5% in 2016. And among men and women over 16 who had gone swimming at least twice in the least 28 days, the number increased by 138,400 year on year (November 2017 to November 2018).
It comes as no surprise that swimming pool changing rooms are an often frequented public area. It is a high foot traffic space that is almost always wet and crowded, and from a building professional’s perspective, prone to wear and tear.
Commercial changing rooms can be designed as a single-sex or as a “village changing” aka unisex area with private cubicles.
The single-sex design is ideal for school groups or clubs because it is easier to monitor. During peak periods, more users can be accommodated in the changing benches and vacant cubicles are easier to identify. It is also easier to assign a buffer room for certain groups in this type of design.
The unisex design offers more flexibility in terms of accommodating a diverse mix of users—from individual males or females to families or people with disabilities. For instance, it is easier for any parent to accompany their child or for a carer to assist a person with a disability. For property or building managers, a unisex changing room also gives them the flexibility to assign staff of either sex to clean or monitor the area.
If you are building or refurbishing a commercial changing room, it is essential to plan carefully and take into consideration the following factors.
-
- Layout. The route from pool to changing room should be logical such that movement flow is seamless. It should be flexible enough to accommodate a varying number of users. The number of individual cubicles should be based on the estimated foot traffic, following consultation with relevant stakeholders, and without sacrificing spatial allowance. The layout should allow staff to regularly monitor the area but without compromising the users’ comfort and privacy.
- Efficient and strategic use of space. A good example would be lockers. Following typical flow of movement, lockers should be placed in the centre, between wet and dry areas so users can easily get to them after showering without having to walk around wet and dripping (which is uncomfortable, awkward and can lead to incidences of slipping.) It is also important to ensure that, from the outside, the changing area is visible when the main door is open or ajar, but a partition wall or screen is placed to protect the users’ privacy.
- Appropriate and quality materials. Swimming pool changing rooms are constantly exposed to water and humidity. The wrong choice of materials can lead to premature wear and tear which takes a toll on labour, budget and overall operations.When it comes to flooring, non-slip tiles are ideal because they are durable, even with hard objects falling on them. Anti-slip matting can also be installed in dry areas to further prevent slipping. This kind of material can be cut to specific lengths, as required, and is easy to clean.For the cubicles (toilet, shower and changing rooms), solid grade laminate (SGL) is a highly recommended material because of its proven ability to withstand wet environments.
SGL is made of compounded Kraft papers with two decorative sides. It is inherently water- and impact-resistant and it is often used for heavy-duty applications including commercial washrooms and changing rooms. It is also used in hospitals and food preparation areas because of its antibacterial qualities.
Another option is reinforced glass panels. These are made from two laminated sheets of glass and can be frosted or painted in between the layers for privacy. Glass is durable, resistant to water and is easy to clean and maintain.
- Family and unisex changing rooms. When planning the number of cubicles, it is important to focus on the flow of movement to create a space with enough room for constant entry and exit as well as manoeuvring, even when the facility is at its full capacity.For family changing rooms, baby-changing stations with child seats should be provided so parents or guardians can get changed while the child is safely seated. It should also include strategically placed and large sized disposal bins because used nappies grow in size.
- Showers. There should be at least one shower for every three or four changing cubicles. If showers are on opposite walls, it should be at least 2.5 metres apart for central circulation. Shower areas should be far from the entrances and toilets to reduce water, mud and moisture migration.
A thermostatic mixer valve can be set up to prevent accidental scalding. Push taps are also an option because they manage water flow and reduce wastage caused by unmindful usage. Configuring the drainage to handle multiple and simultaneous shower usage is also important to avoid flooding.
-
- Lighting and circulation. Proper circulation helps manage or minimise humidity, which can otherwise leave the room smelling stale. Poor air flow will also adversely affect the facility’s longevity. If possible, use of natural top lighting is ideal but warm and bright artificial lights can also do the trick. Bright contrasting colours on the walls, signages and even lockers can help make the room look and feel fresh and spacious.
Toilet and hand wash area. Sensor taps and sensor-activated flush are easy to use and can help improve hygiene in the changing rooms.
- Auxiliary accessories and features. Fixtures and accessories should be intuitively designed to ‘make sense’ for the users. For instance, a towel hook near the shower head may not be strategic because this means the towel will likely be splashed with water.
Other planning tips
- If a vanity area will be added, make sure it is large enough to avoid congestion.
- Make sure there is sufficient “parking space” for prams and wheelchairs near the entry point.
- Toilets should be near the access route to the pool. Pre-swim shower areas should be after the toilets and right before entry into the pool.
- For single-sex rooms, privacy screens or panels should adequately cover the toilets and cubicles.
Final tip: Functionality should always be a key consideration in planning a swimming pool changing room. Keep in mind that each aspect—no matter how small—should add practical value to users.



