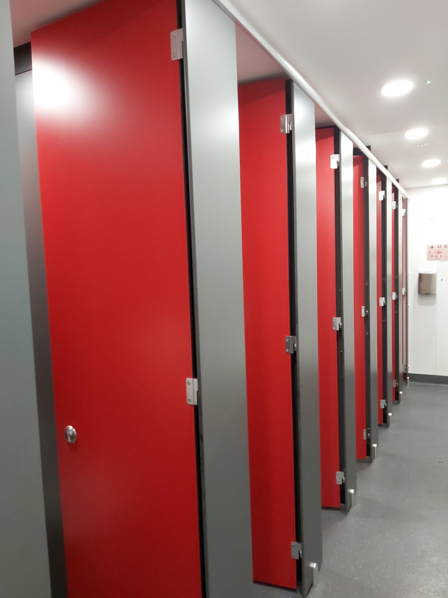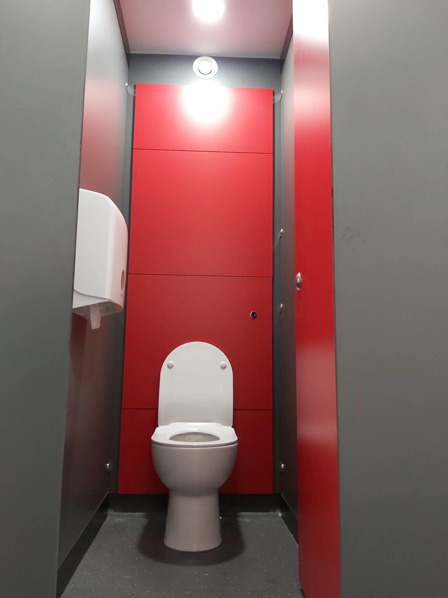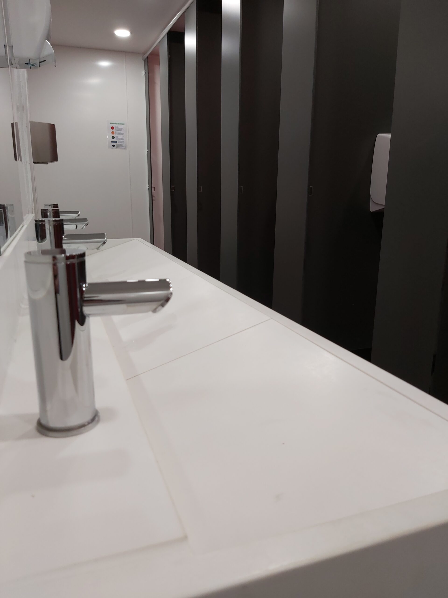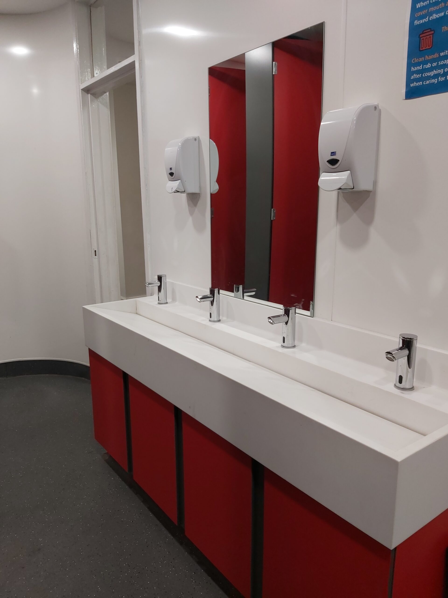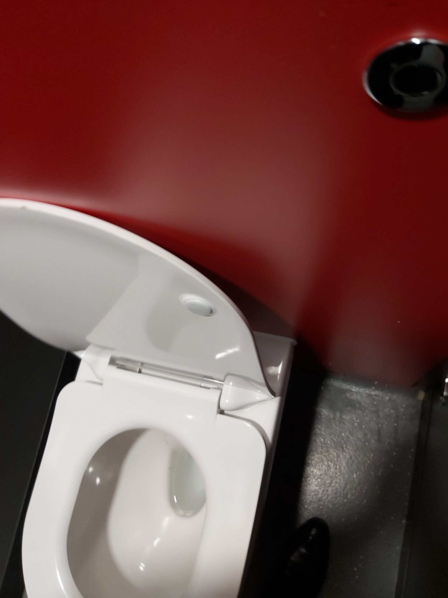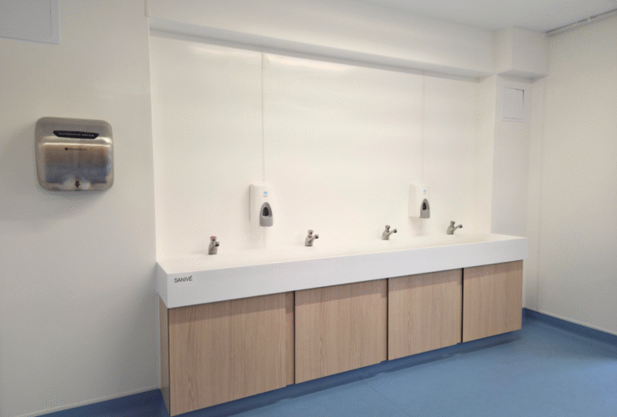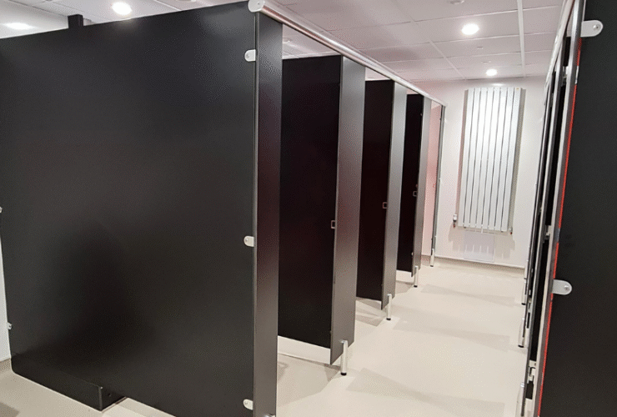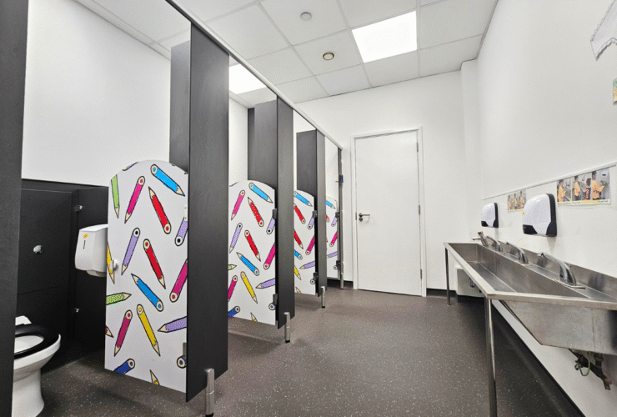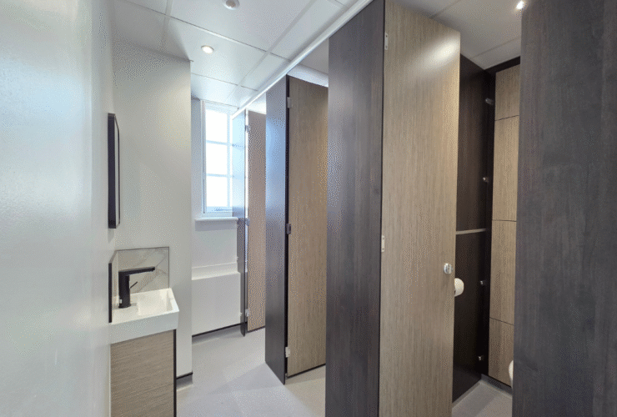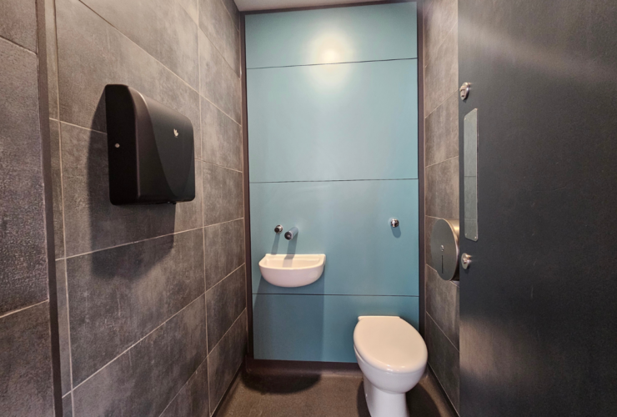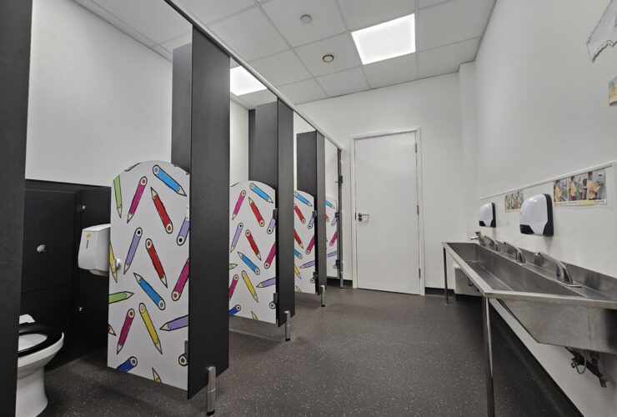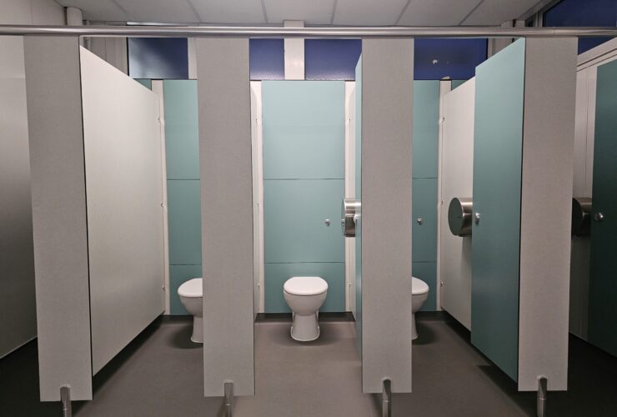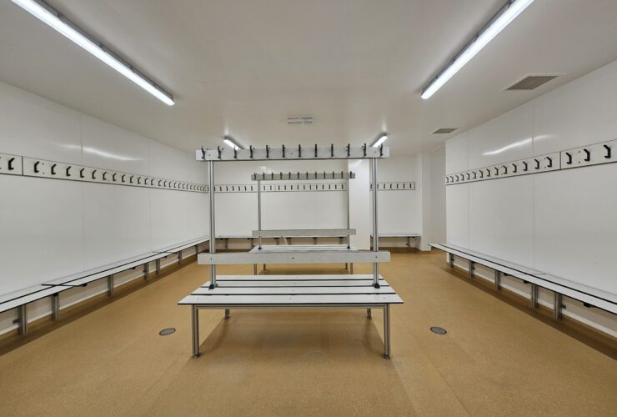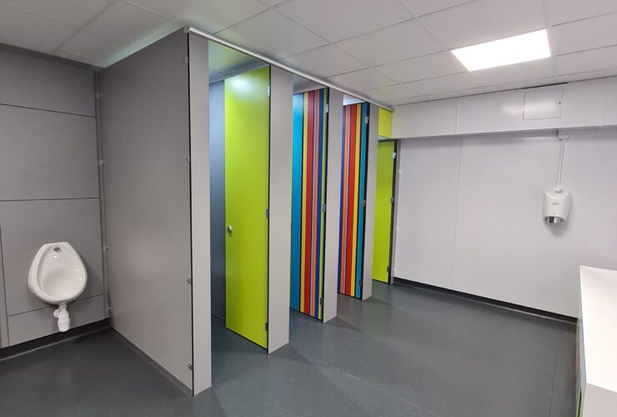Washrooms at Radnor House School Twickenham
Radnor House School Twickenham is situated around a historic building. As the establishment has grown, the need for space has also increased. To free up extra space, the School sought to combine two separate washrooms into one.
To facilitate the high volume of footfall, the washroom was designed with two entrances and exits. Which created more flow, reducing congestion for students needing to use the faculties.
As part of the refurbishment, solid grade laminate cubicles were installed, which spanned the full height of the area. This was to accommodate privacy, due to the increase in open space. WC ducts, Corian wash trough, flooring and wall cladding were also incorporated into the refurbishment project.
With a need to to be turnaround within a short space of time, Interfix delivered and completed the project on the 28m2 washroom within 4 weeks.
Students at Radnor House School now enjoy an open washroom space, with increased accessibility and ventilation.
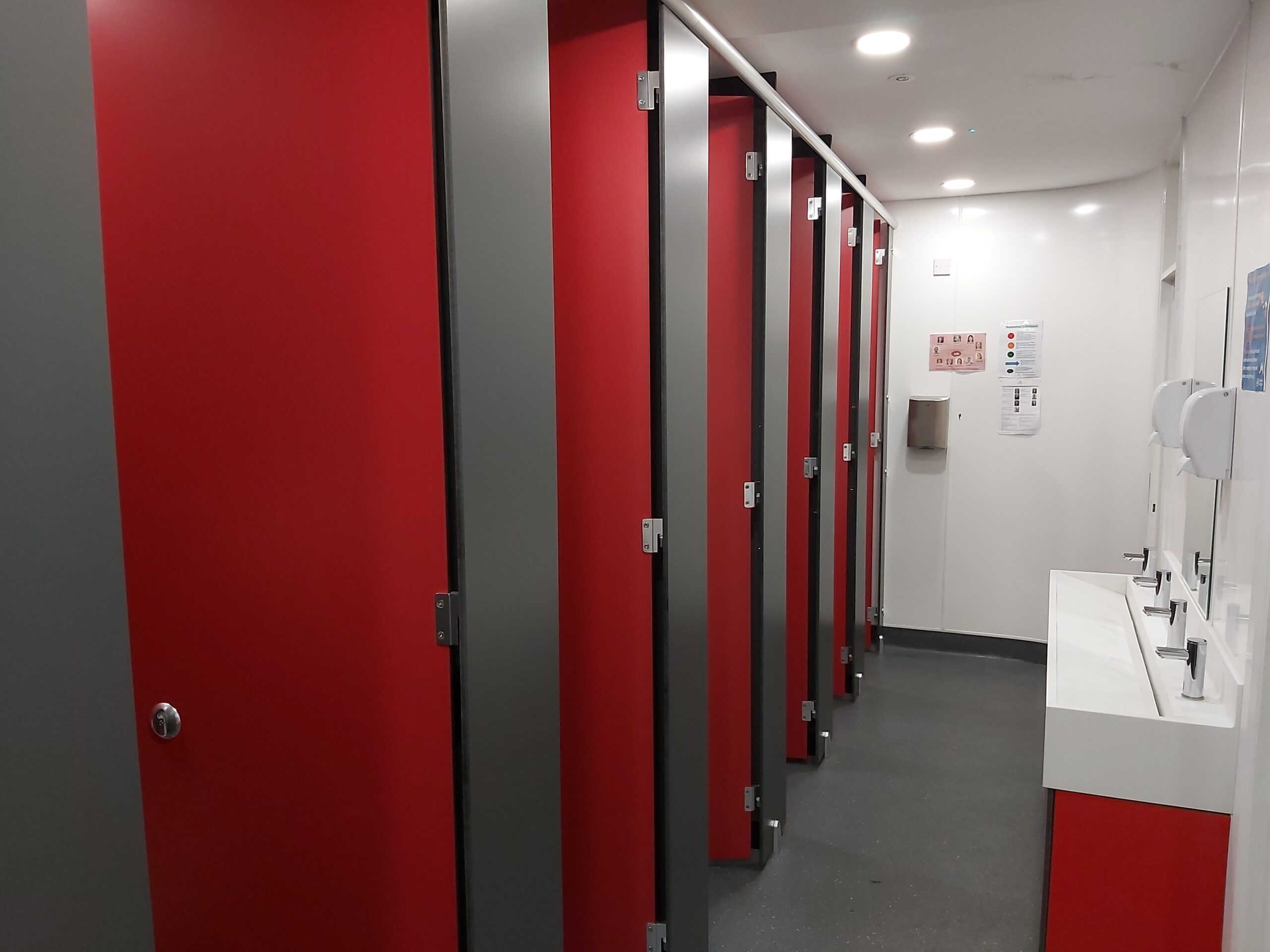
PROJECT DETAILS
Aspects Covered:
Solid grade laminate full height cubicles, WC ducting, corian washtrough, safety flooring and hygienic wall cladding.

