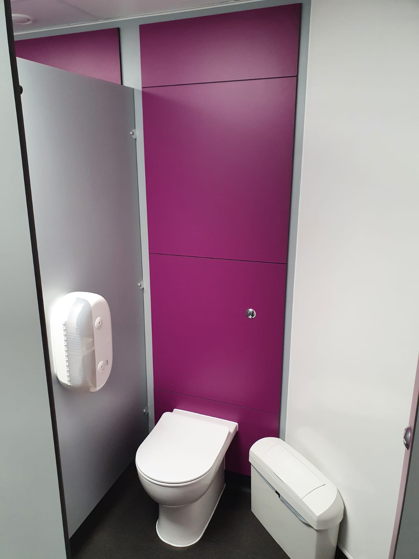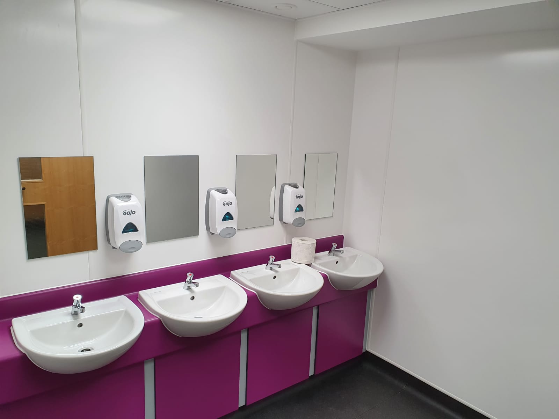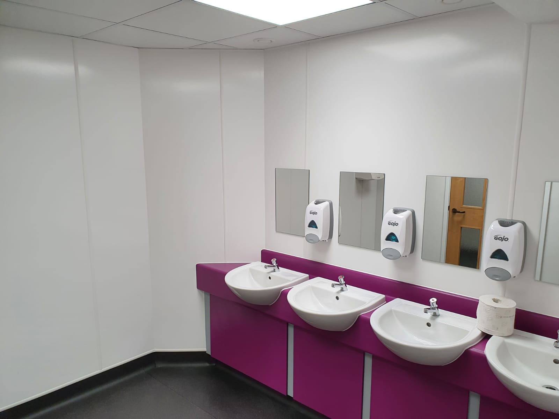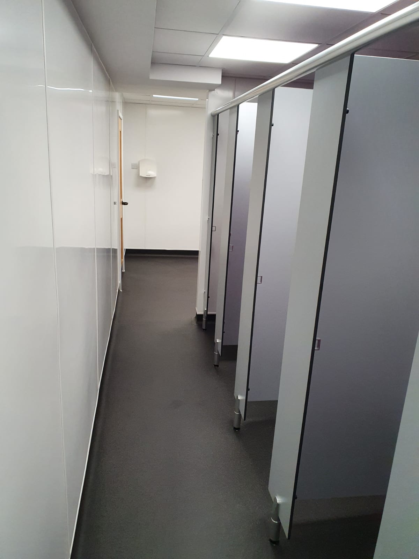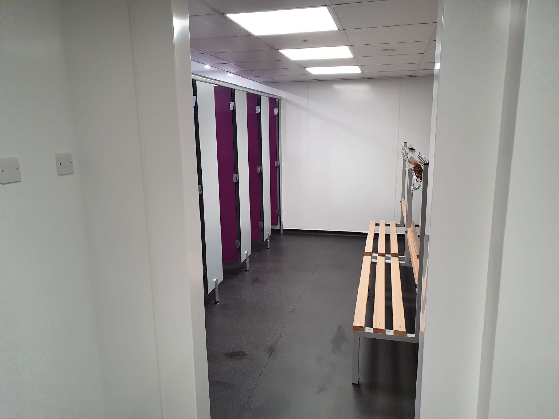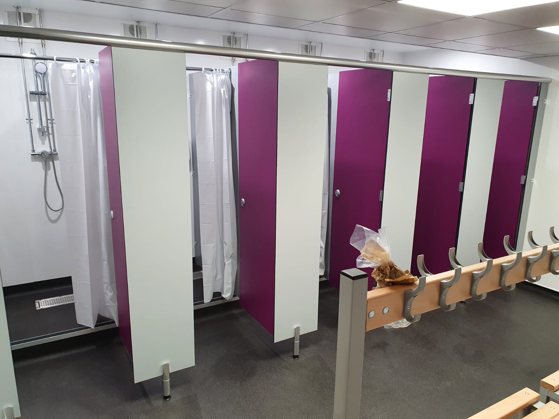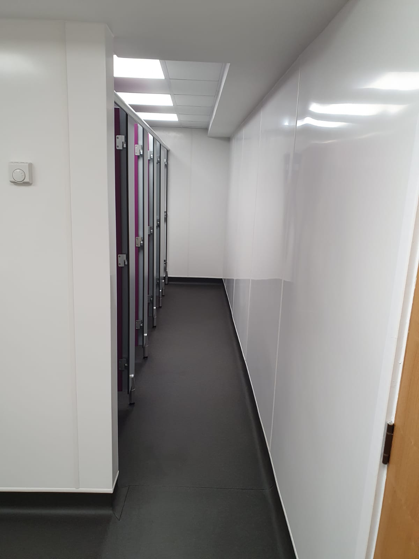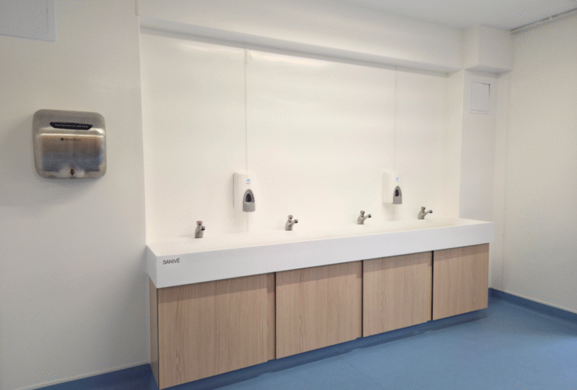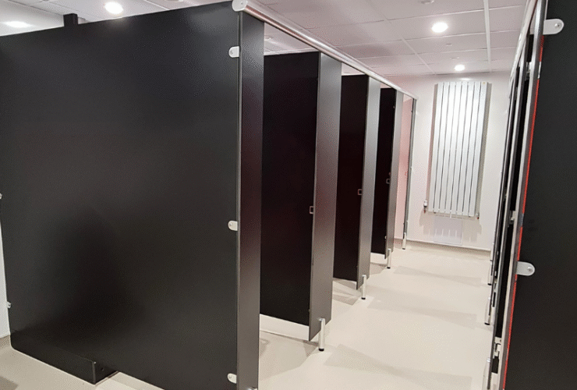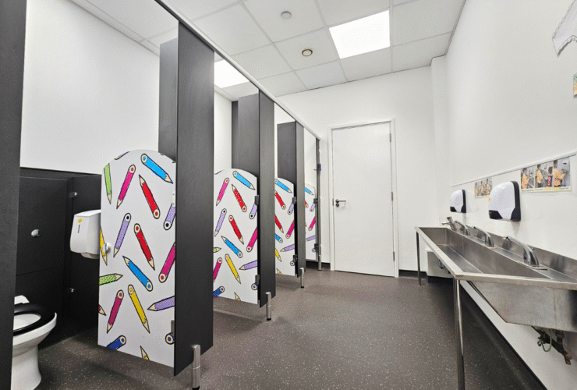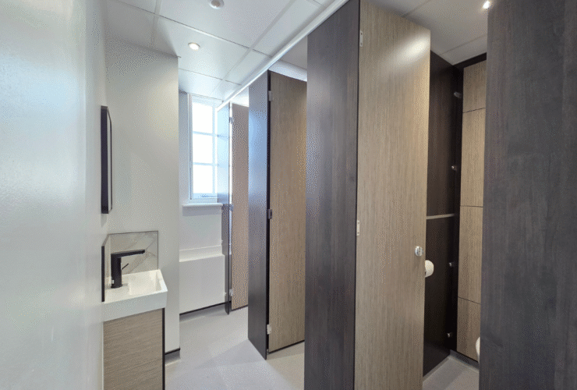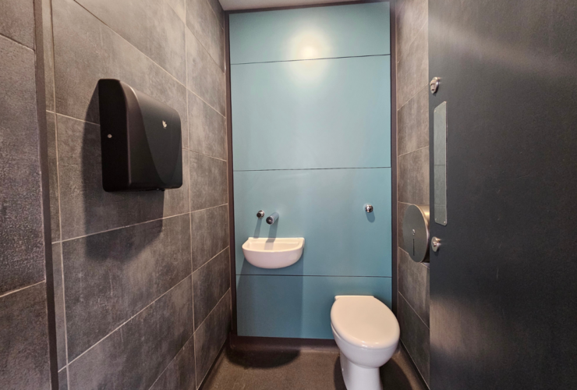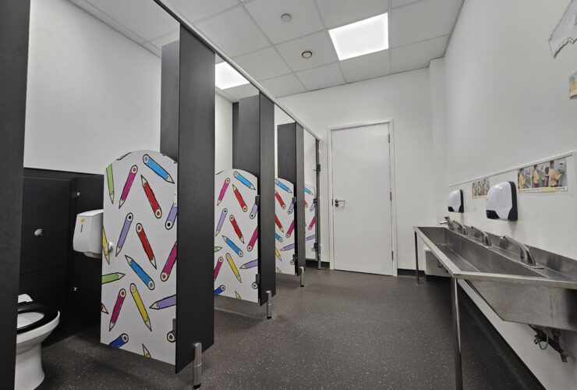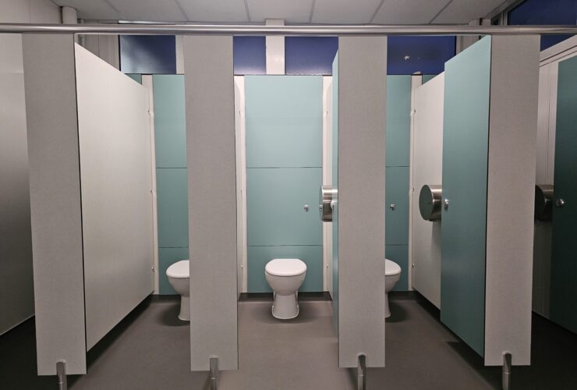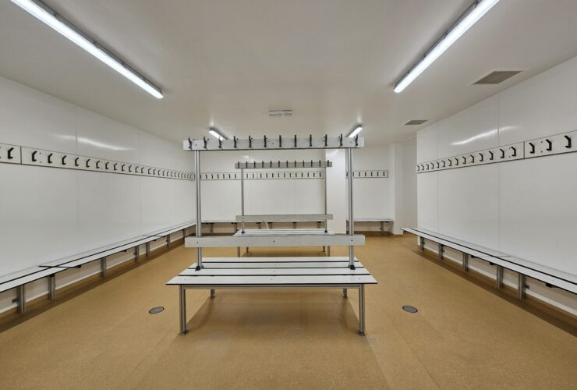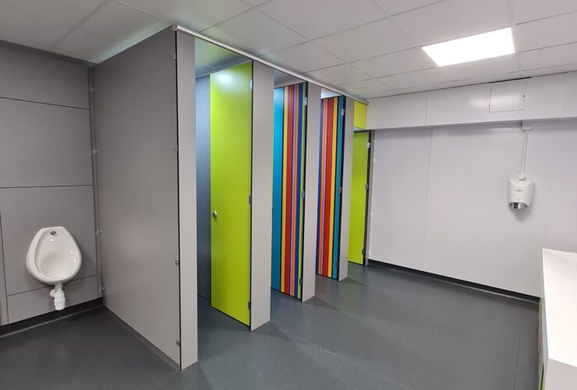Aldro School Washroom Refurbishmentent
Delivering outstanding education to boys, for over 120 years. Aldro School is opening its day and boarding enrollment to girls. As part of this change, the existing boy’s washrooms needed to be transformed to cater for girls too.
Aldro School saw this as an opportunity to completely revamp their washroom facilities, offering a refreshing & hygienic washroom experience for the arrival of their new students.
This school washroom refurbishment project included the full demolition of the boy’s toilets. A new suspended ceiling was installed, fully fitted with lighting and extraction.
Hygiene & safety were of great importance for this development. As a result: Interfix fitted hygienic wall cladding. Hygienic wall cladding has no porous, grouted areas that can easily harbour bacteria. Resulting in longer protection than traditional walls and tiles. They also offer easier maintenance solutions, being easy to clean. Non-slip flooring was also another addition to this build.
New cubicles, vanity units, and sanitaryware finished off the project. Sourced, fitted & installed to the high standard Interfix uphold with all washroom projects.
During the project, Interfix faced issues with the current drainage solution. Due to existing underflooring heating, the team used state of the art thermal imaging to locate the pipes for work. Investigating and resolving these issues was all part of the work, to ensure Aldro School had the best facilities they could offer.
The works on the 85m2 washrooms took 6 weeks to complete, from demolition to the final product. Delivered during term-time, all on-site staff were DBS qualified before carrying out the works. To ensure child safety and adhere to the standard of the establishment.

PROJECT DETAILS
Aspects Covered:
Full strip & demolition, new suspended ceiling and lighting. Hygienic wall cladding, non-slip flooring, and new WC ducts. Full installation of vanity units and sanitaryware.

