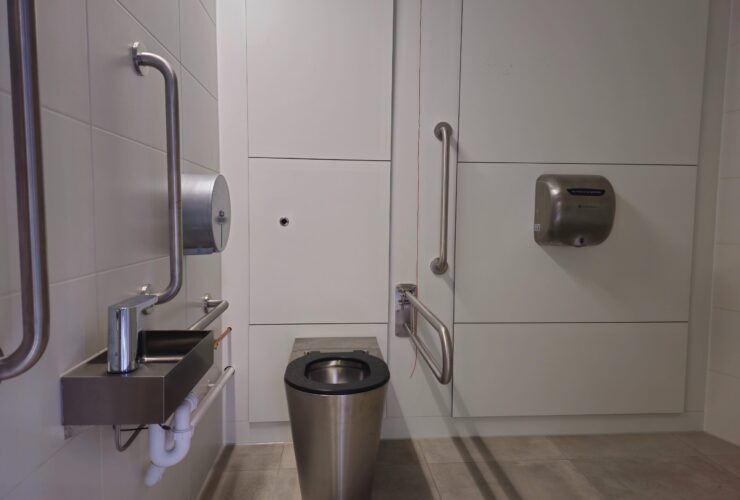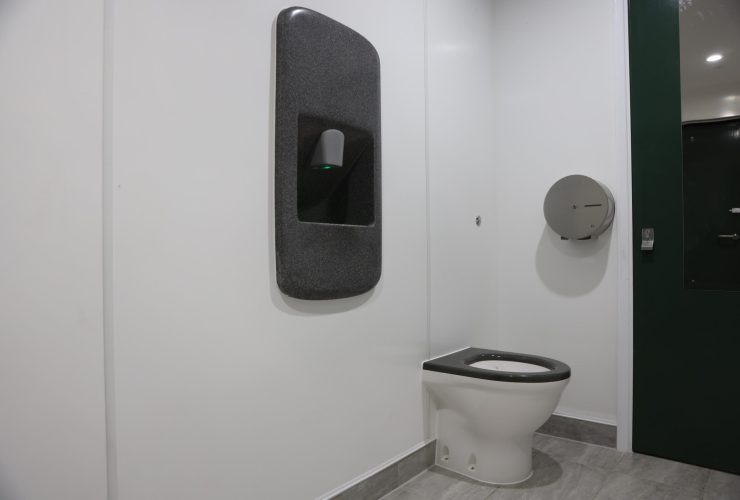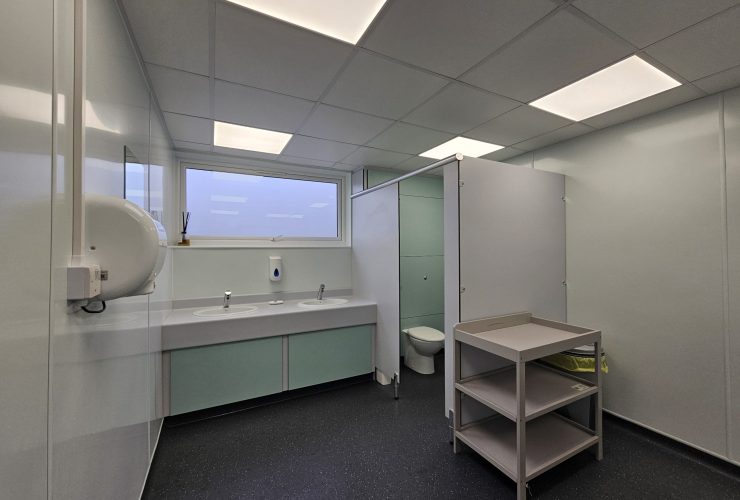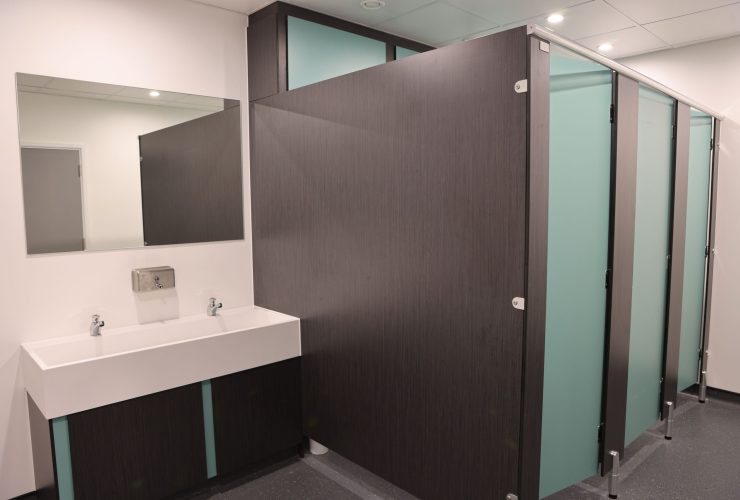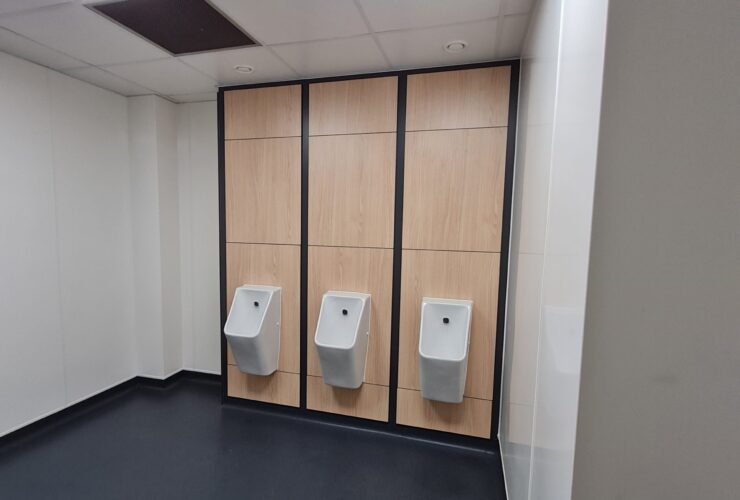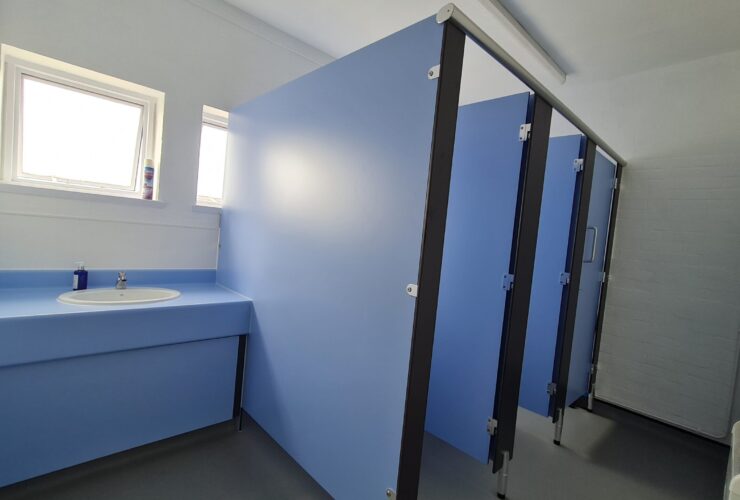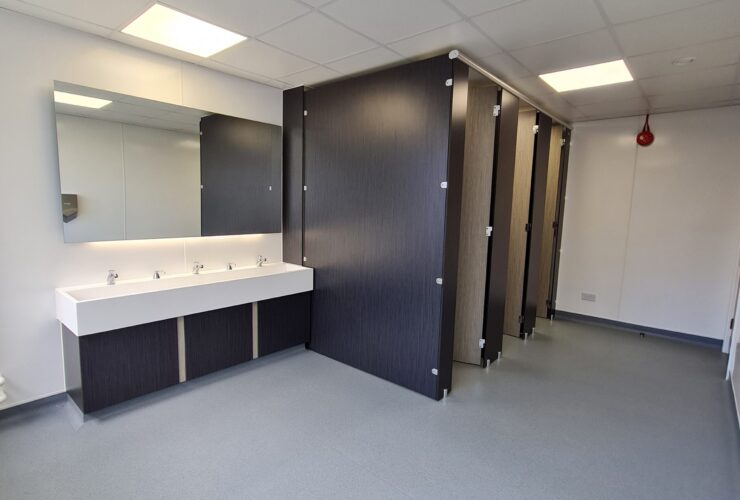Washrooms at Chancery House
Interfix completed a high-quality yet cost-effective washroom installation for a unique ‘life-limited’ pilot project.
Toilets at Chancery House, a commercial property based in London’s West End, required an urgent upgrade due to the existing facilities becoming tired-looking over time. With the office building due for demolition in 2022, Interfix was selected to carry out a pilot refurbishment of one washroom.
Due to the building’s impending demolition, Interfix was appointed to ensure the washroom upgrade was as cost-effective as possible without compromising quality. With a six-week deadline in which to successfully deliver the project, Interfix designed – in conjunction with the client – the washroom’s 41m2 layout. As part of its turnkey solution, Interfix was also responsible for specifying and quantifying all products used during the project.
For the refurbishment, Interfix’s installation team plastered the washroom’s walls and ceiling. These were then painted to the client’s agreed colour, with new lighting added to effect a brighter, more welcoming environment. New sanitary ware, in the form of cubicles, ducts and vanity units – all selected for durability as well as appearance – was also installed. Non-slip vinyl flooring, and window film designed to enhance user-privacy were also part of the refurbishment which was completed with minimum disruption to office staff.
Interfix’s success in making good the client’s request for a washroom that was smart, modern and user-friendly as well as being cost-effective, could result in the ‘pilot’ refurbishment being rolled-out across the building’s remaining washrooms in 2018.

PROJECT DETAILS
Location
London
Aspects covered
Plastered walls and ceilings, Lighting, Velocity Solid Grade Laminate Cubicles, Ducts, Vanity units, Non-slip vinyl flooring and Window film.












