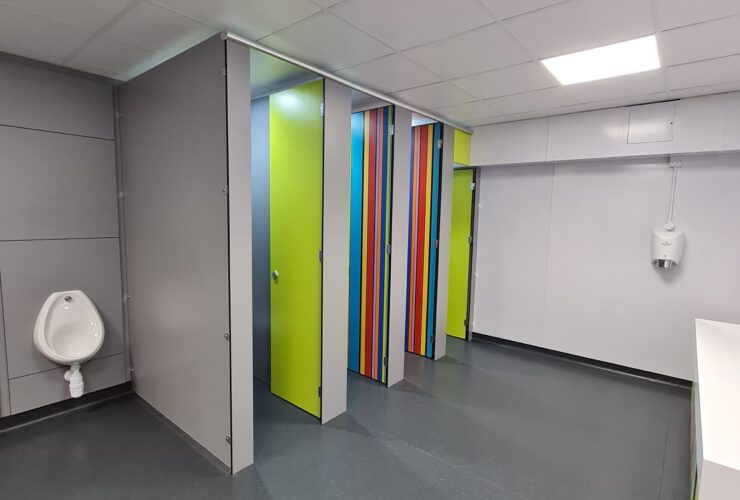Public washrooms and cubicles are an important part of a place. It provides people with somewhere to go when they, or their children need to get themselves sorted. But, what are the dimensions for public washrooms and cubicles? There are variations depending on the nature of the cubicle, and of course these can be made bigger when requested. Down below, we’re going to be looking a little more at these dimensions, so keep reading if you need to know more for your business.
Toilet Cubicles
It’s imperative that you get this right for the sake of the user’s comfort. Of course, when it comes to the standard toilet cubicle, you simply need to make sure that there is enough room for them to comfortably complete their business before moving out to wash their hands.
Following the Urban Public Toilet Design Standards the dimensions for a standard toilet cubicle are 1950mm high ,1000mm wide, and 1200mm deep.
The doors of a standard cubicle typically open inwards, and should have an opening that is approximately 600mm wide. This provides more than enough room to get in and out comfortably, should they be your standard user.
In summary:
- 1950mm high
- 1000mm wide
- 1200mm deep
Enlarged Toilet Cubicles
You should also think about enlarged toilet cubicles though. If there are four or more cubicles in a row, then there should be at least one enlarged toilet cubicle. These should be provided in both male and female toilets, as they are often used to provide baby change facilities for parents. An enlarged toilet cubicle must be at least 1200mm wide. It also must have an outwards opening door so that the door doesn’t take up space on the inside where a person is trying to get inside.
In summary:
- 1200mm wide
- 1950mm high
- 1200mm deep
Wheelchair Accessible
To be compliant with The Equality Act 2010 a bathroom should have at least one accessible stall, which is large enough to comfortably allow a person in a wheelchair to use, a minimum of just over 1500mm wide. However, the standard is to have a length of 2200mm with a door opening of 900mm. The door itself should be 950mm, and should open outwards to prevent taking up any additional room inside. If the outward-swinging door obstructs the path to the sink, it won’t be compliant with The Equality Act 2010.
The toilet size is also slightly different for the wheelchair accessible bathroom and needs to have a central location somewhere between 400mm and 450mm from the closest wall or partition. The toilet itself should be between 430mm and 490mm off the floor. Grab rails measuring 600mm are also mandatory as assistive devices.
This should give a wheelchair user more than enough room to get around. There are also special toilet units that should be fitted in order to ensure that everything is comfortable for them. It is essential when building a wheelchair accessible toilet cubicle that Document-M is being followed to the letter. If it is not Building Regulations Part M compliant, then it will have to be redone.
In summary:
- 1500mm wide
- 1950mm high
- 900mm door opening
- 600mm grab rail
Ambulant Disabled Toilet Cubicle
This is for the disabled people who still have the ability to move around freely such as walking etc. If there is only one cubicle in the room, it must be ensured that it is suitable for the use of an ambulant disabled person. The standard size for one of these sublices is 850mm wide and 1500mm deep. It must have an outward opening door to make life easier for the person using the bathroom.
It is also essential that when you are installing this ambulant disabled toilet cubicle, you include grab rails on the side. Some people find it difficult to get up after they are finished, and others might trip at any point, needing some kind of assistance. The grab rails offer them something to steady themselves until they are ready to move again, which should be a minimum of 600mm.
In summary:
- 850mm wide
- 1950mm high
- 1500mm deep
- 600mm grab rail
Washroom Dimensions
Finally, the washroom itself is going to completely differ. The reason for this is that it is going to depend on the amount of space in the building. There are no standards or regulations that mean your washroom has to be a specific size. However, with all the regulations surrounding accessible toilets, and standard toilet cubicles, it needs to be big enough to accommodate all of this, plus room at the sink for everyone to comfortably maneuver around.
We hope that you have found this article helpful, and now understand what the dimensions are for public washrooms and cubicles. Of course, each commercial washroom is going to be slightly different, with some being a lot larger than others. It depends on the requirements of the company, even though these are the recommended sizes. As long as the minimum amount of room is followed, anything is possible when it comes to these public washrooms and cubicles.




